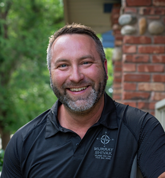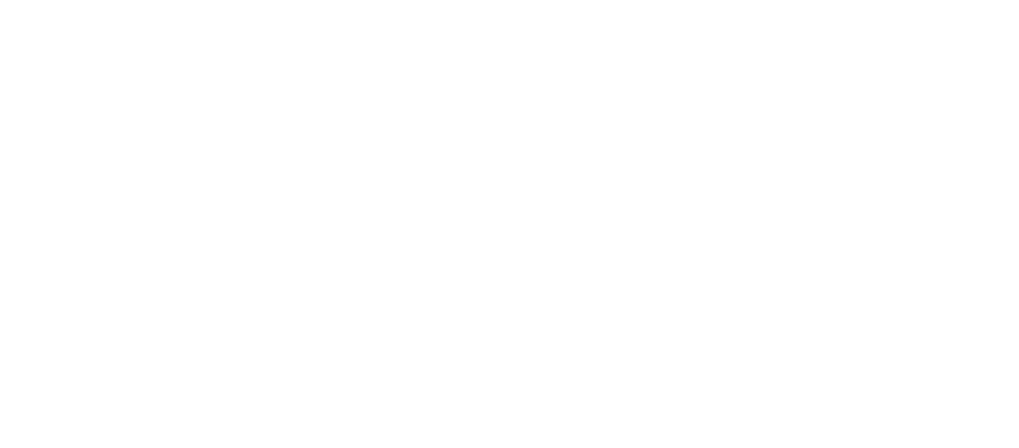Welcome Home! Step into this beautifully updated four-level home, offering nearly 1,800 sq ft of thoughtfully designed living space in a quiet, family-friendly neighborhood. With modern updates and functional design, this home is a perfect blend of comfort and style.
The upper level features three spacious bedrooms, including a master suite with a generous walk-in closet. The bathroom, currently a peaceful retreat with a deep soaker tub, once functioned as both a main bath and a 2-piece ensuite, and the original plumbing remains in place—offering the option to easily convert it back to two separate bathrooms.
The main floor underwent a full renovation a few years ago, bringing in fresh vinyl plank flooring and a contemporary kitchen with sleek stainless steel appliances. Whether you're cooking a family meal or entertaining guests, this bright and open space makes it effortless. The adjoining dining room leads to a large covered deck, seamlessly connecting indoor and outdoor living. On the lower level, a cozy family room with a fireplace invites you to relax, while garden doors open to a charming patio with a wood-burning fireplace—perfect for crisp evenings. This level also offers a convenient powder room and direct access to the attached double garage. The basement expands your living space with a games room, a three-piece bathroom, laundry area, and a large storage room—ensuring there's a place for everything.
Outside, the massive pie-shaped lot is a private oasis, fully landscaped with mature perennials and multiple seating areas where you can unwind. For outdoor enthusiasts, this property features a drive-through RV parking space and a huge 26x28 heated, finished shop—ideal for projects, hobbies, or extra storage. The backyard is also wired and ready for a hot tub, making it easy to add your own spa-like retreat. This home is perfectly positioned between Crestwood and Ross Glen, offering easy access to walking paths, parks, and nearby coulees while still being minutes from schools, shopping, and everyday conveniences.
This stunning home is move-in ready and waiting for you! Book your showing today and make it yours!
Property Listed by Jessie Marku of Royal Lepage Community Realty
NA

Contact me for a free market evaluation on your home's value.

Data is supplied by Pillar 9™ MLS® System. Pillar 9™ is the owner of the copyright in its MLS® System. Data is deemed reliable but is not guaranteed accurate by Pillar 9™. The trademarks MLS®, Multiple Listing Service® and the associated logos are owned by The Canadian Real Estate Association (CREA) and identify the quality of services provided by real estate professionals who are members of CREA. Used under license.
© 2025 Murray Shivak